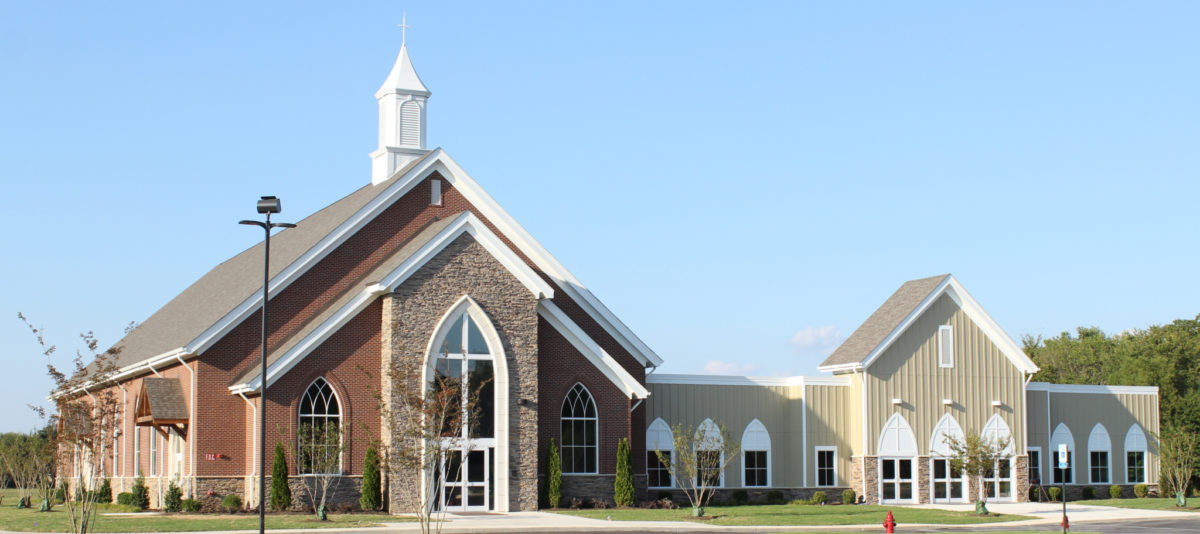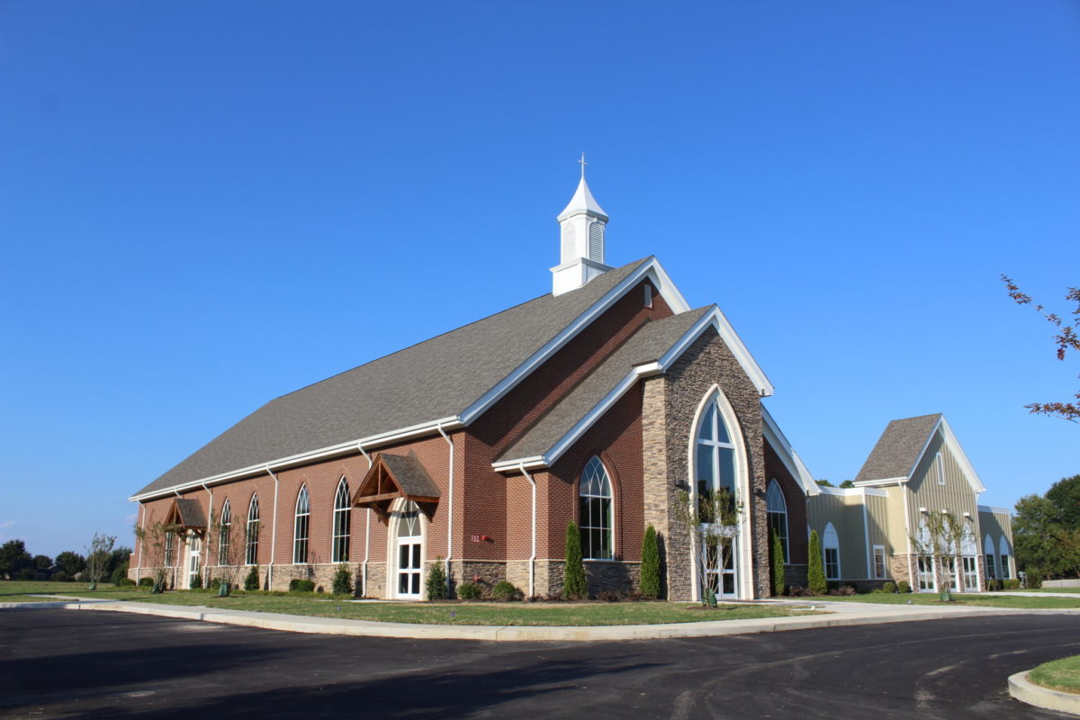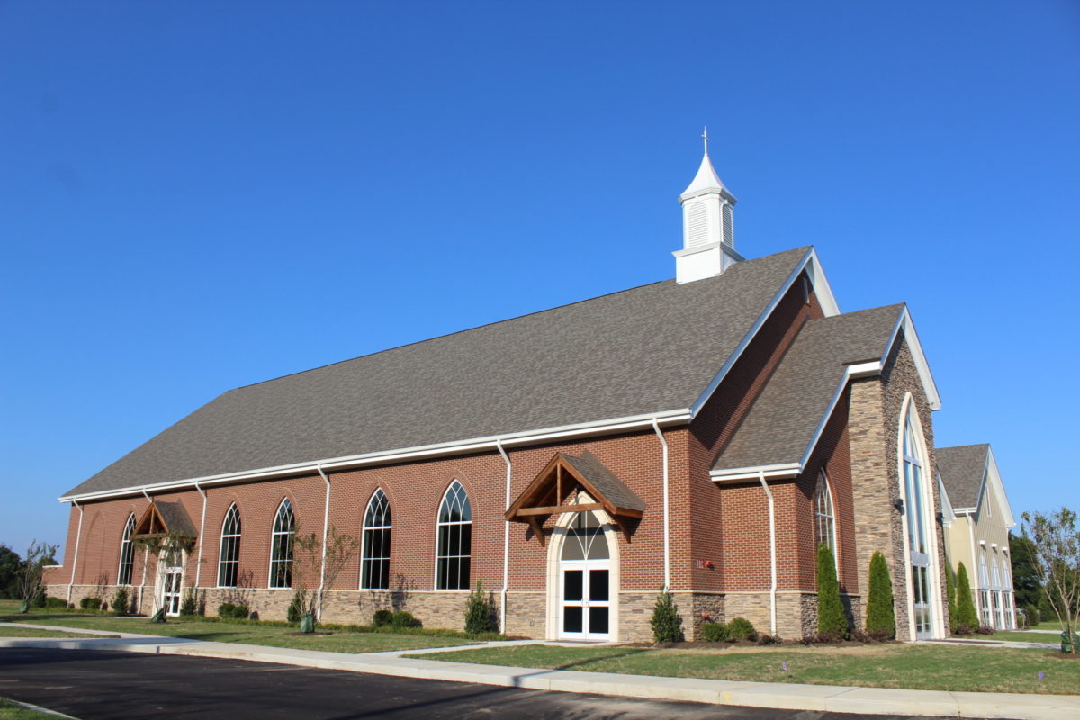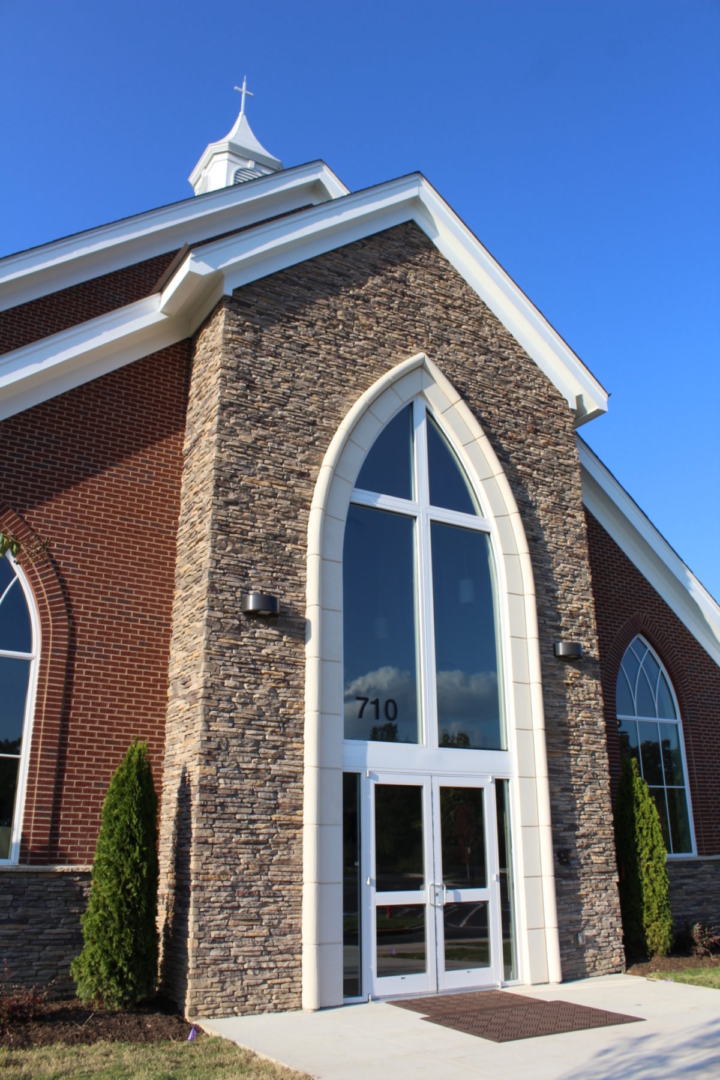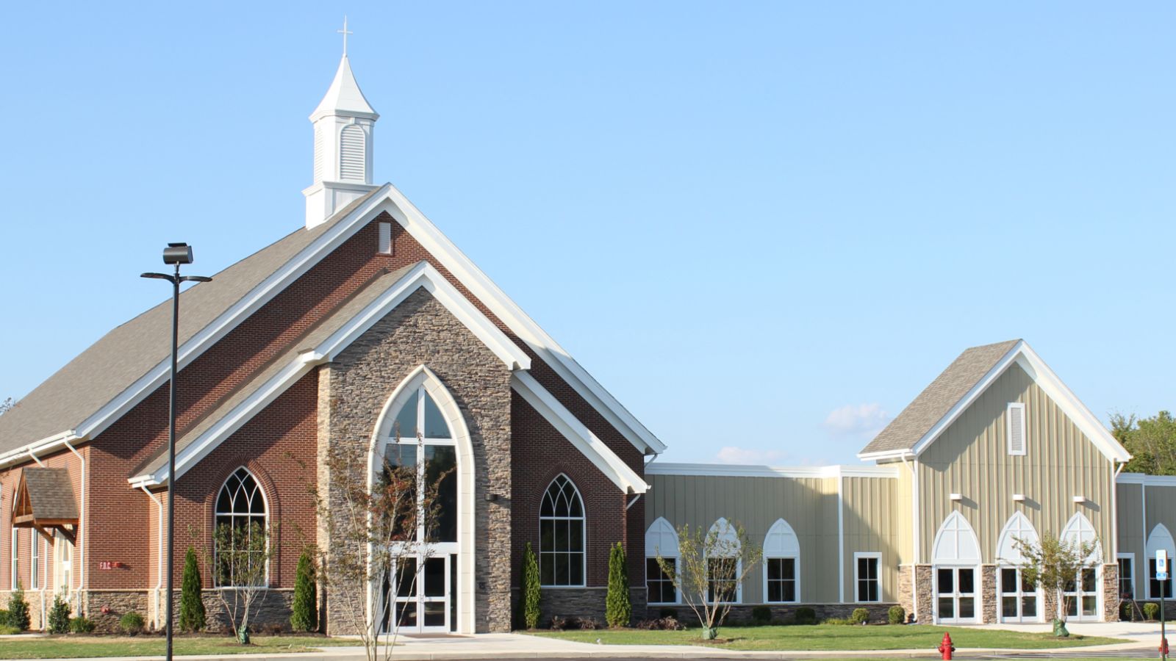
St. Patrick's Presbyterian Church
16,000 s.f. church facility, consisting of an 8,000 s.f. sanctuary attached to an 8,000 s.f. classroom/admin building. The entire structure is wood-framed, including the taller open sanctuary; it’s gabled roof framed with engineered scissor trusses. The building is laterally supported by wood shearwalls sheathed with plywood.
-
$2,300,000
Budget
-
2015
Construction Completed
-
16,000
Square Feet

