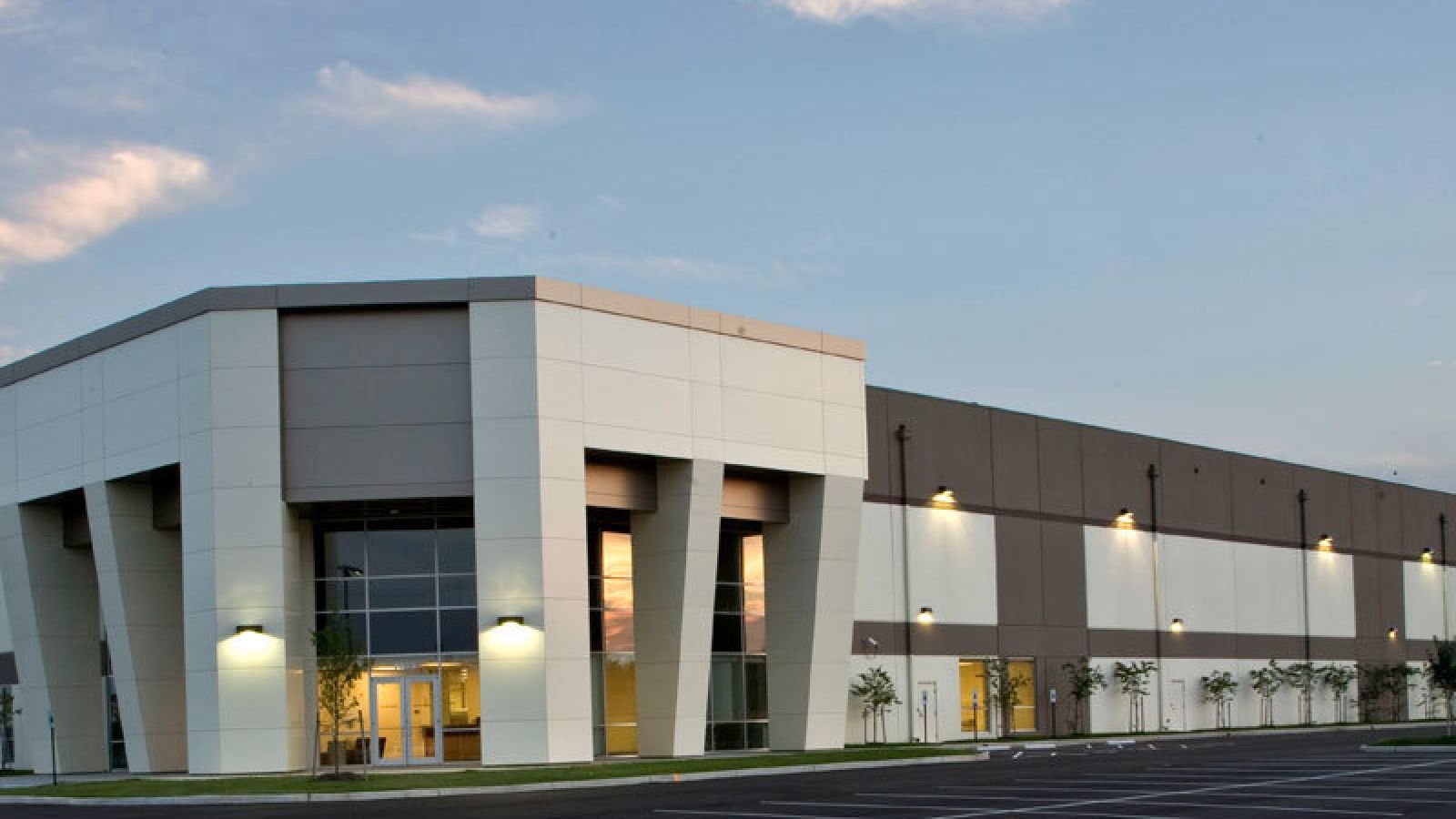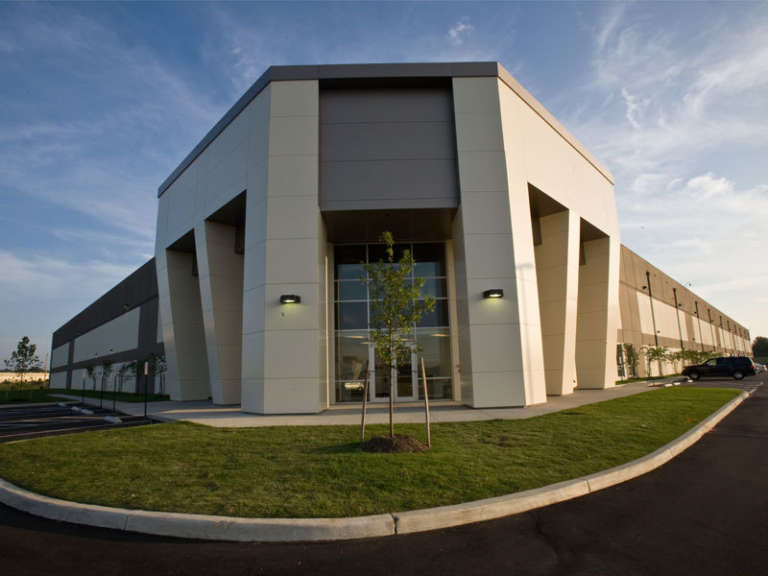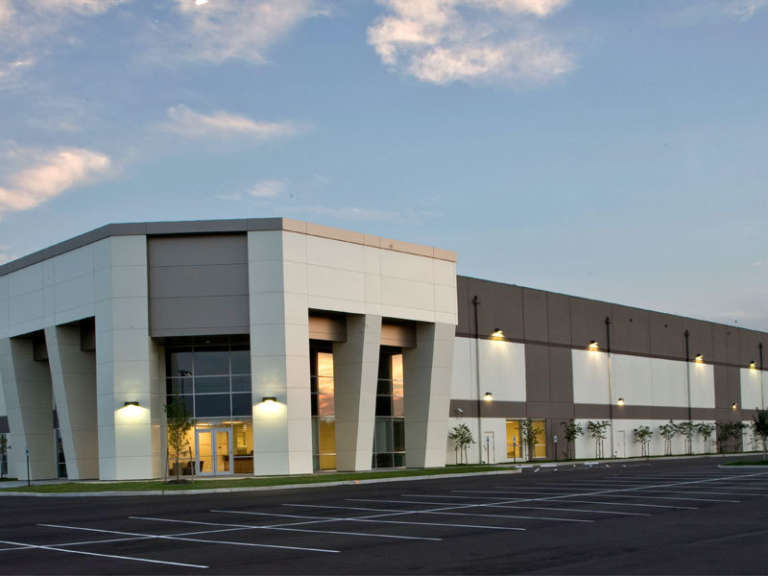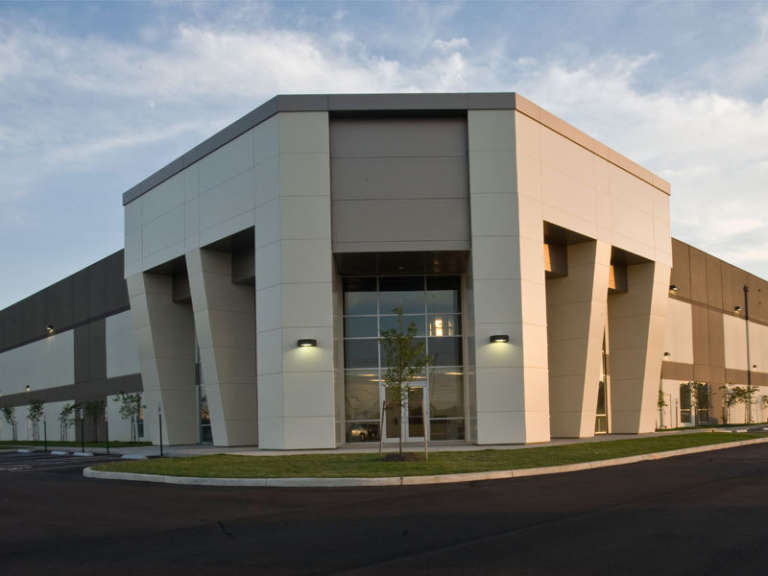
Smith & Nephew Distribution Facility
The facility consists of a 165,000 square foot tilt-panel distribution warehouse. It consists of tilt-up concrete walls supporting standard steel roof construction. Facility was laterally braced with steel braced frames where required based on the seismic requirements of West Tennessee.
-
$12,000,000
Budget
-
165,000
Square Feet
-
2008
Construction Completed






