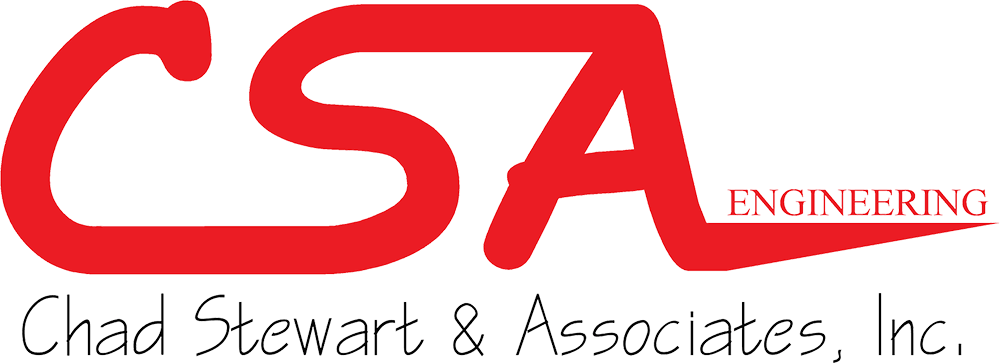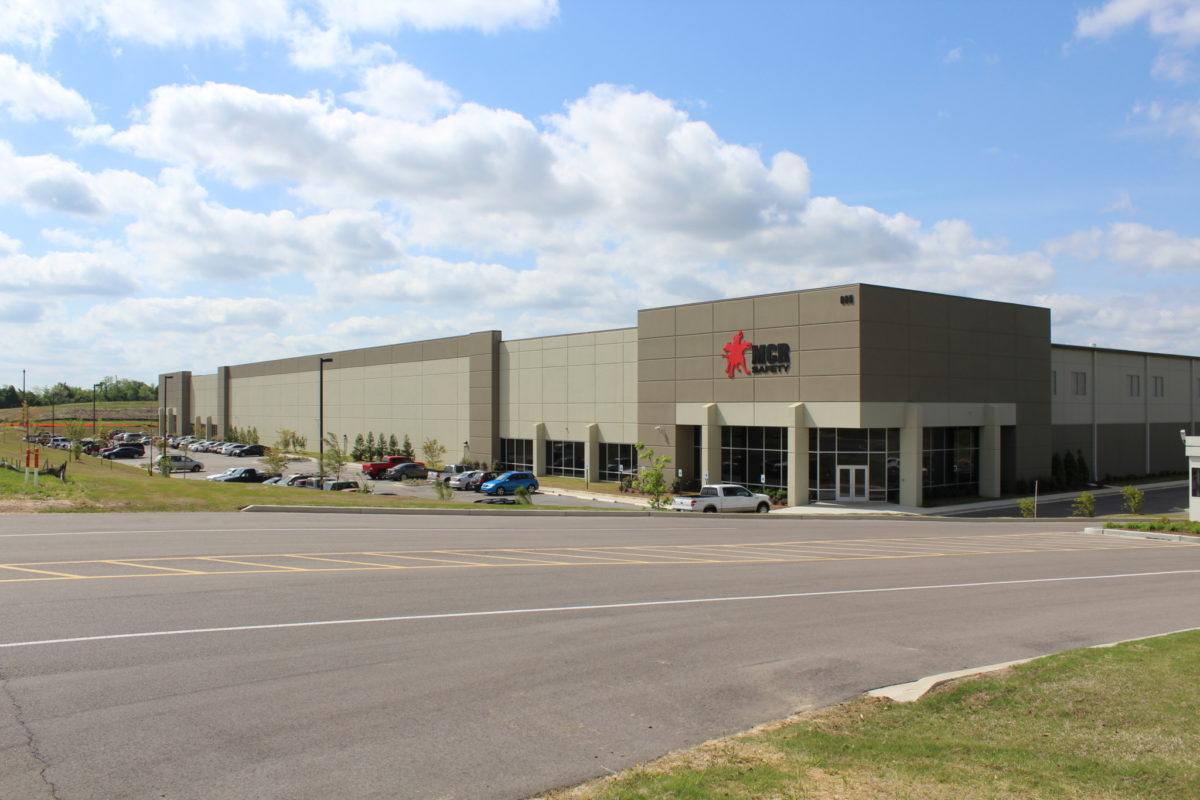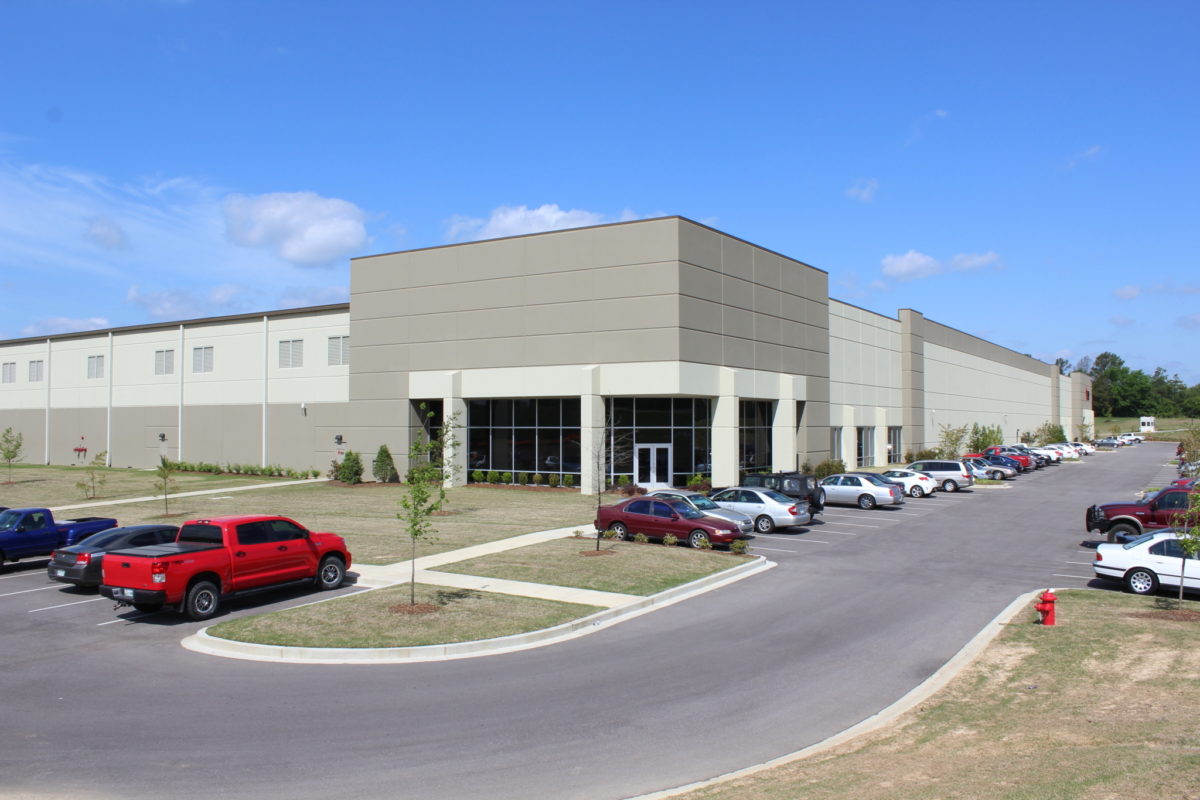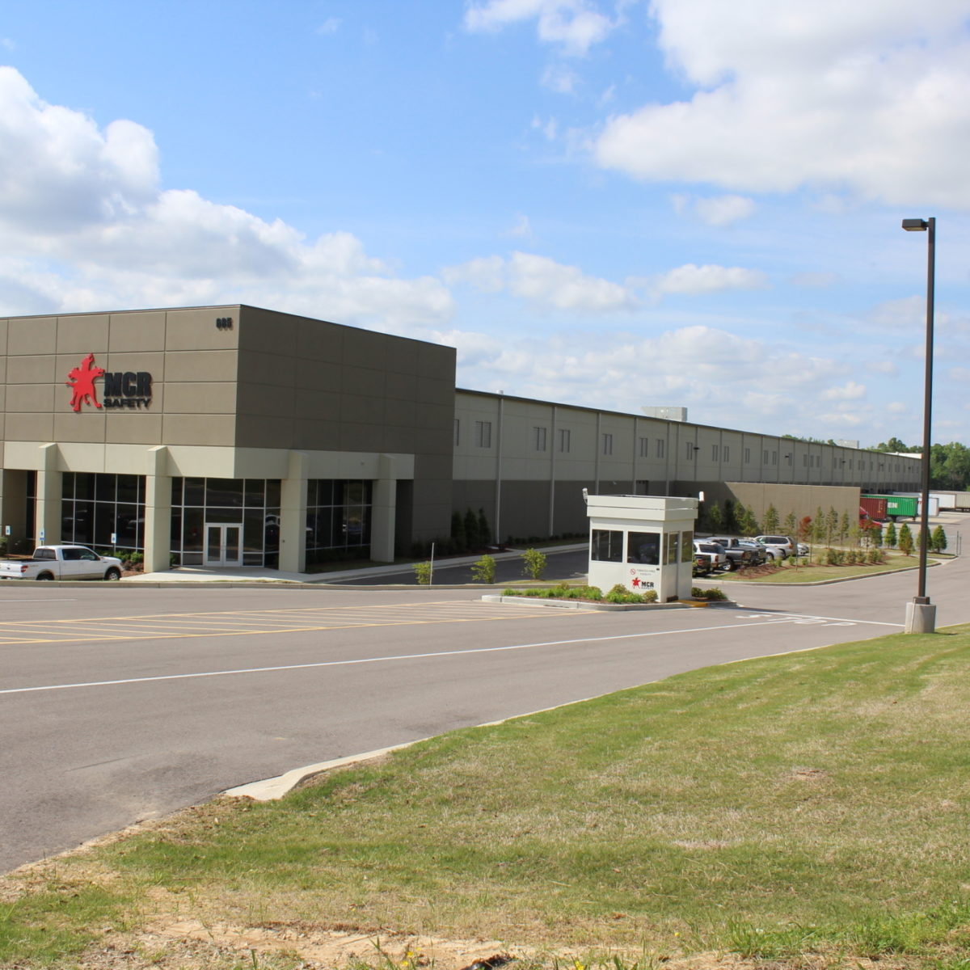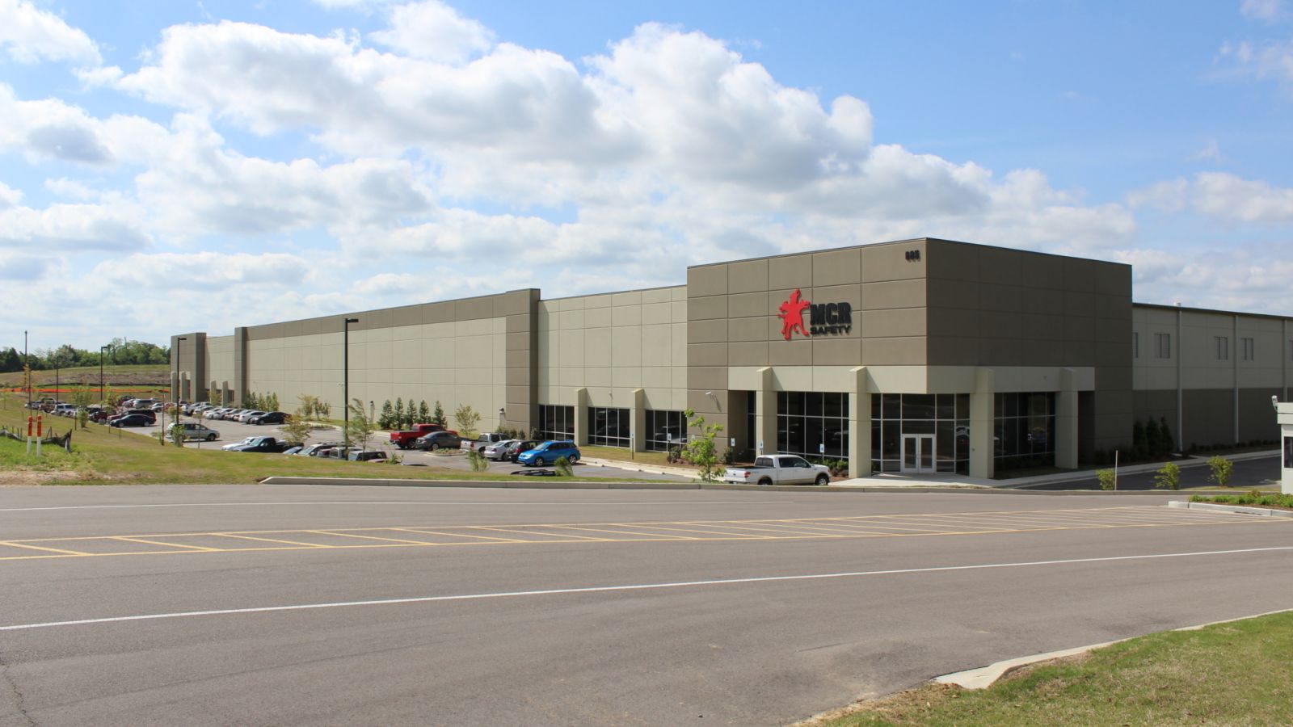
MCR Safety Distribution Center
500,000 sf distribution warehouse consists of tilt-up concrete walls supporting standard steel roof construction. Facility was designed to expand up to 1,000,000 sf and was laterally braced with steel braced frames where required based on the stringent seismic requirements of West Tennessee.
-
$32,500,000
Budget
-
500,000
Square Feet
-
2013
Construction Completed
