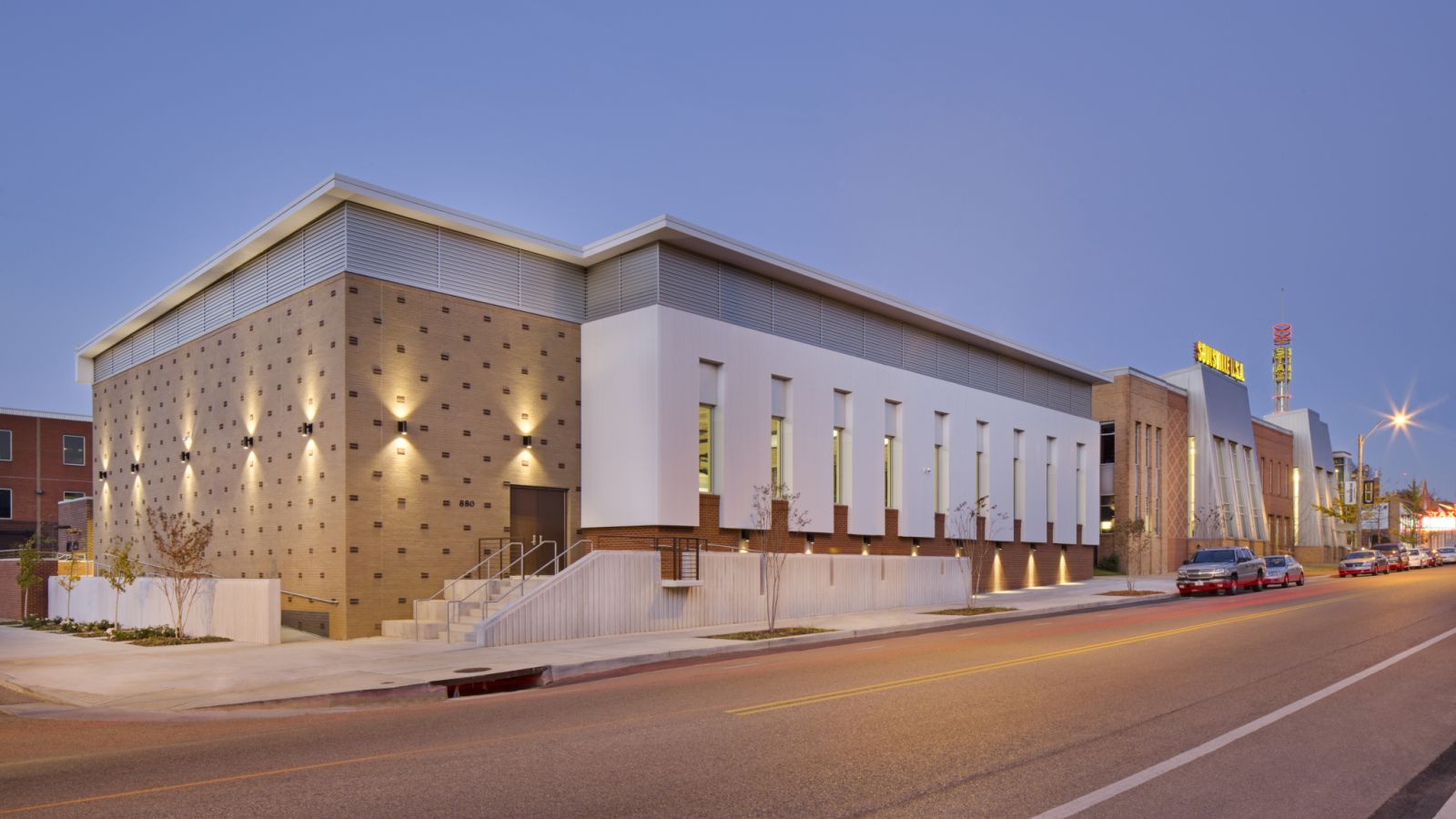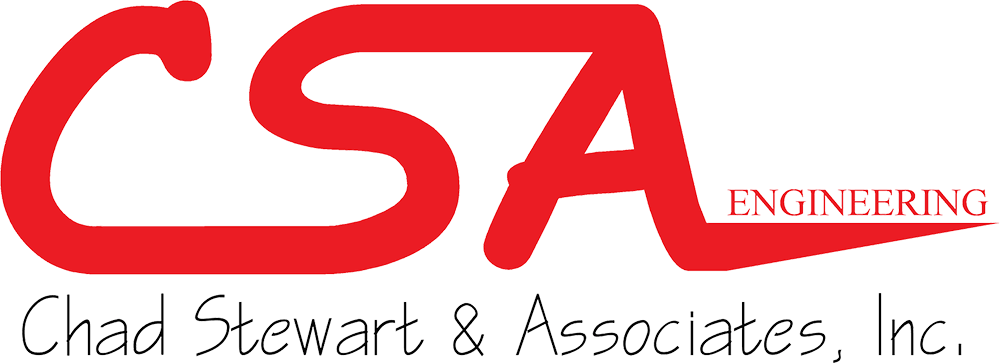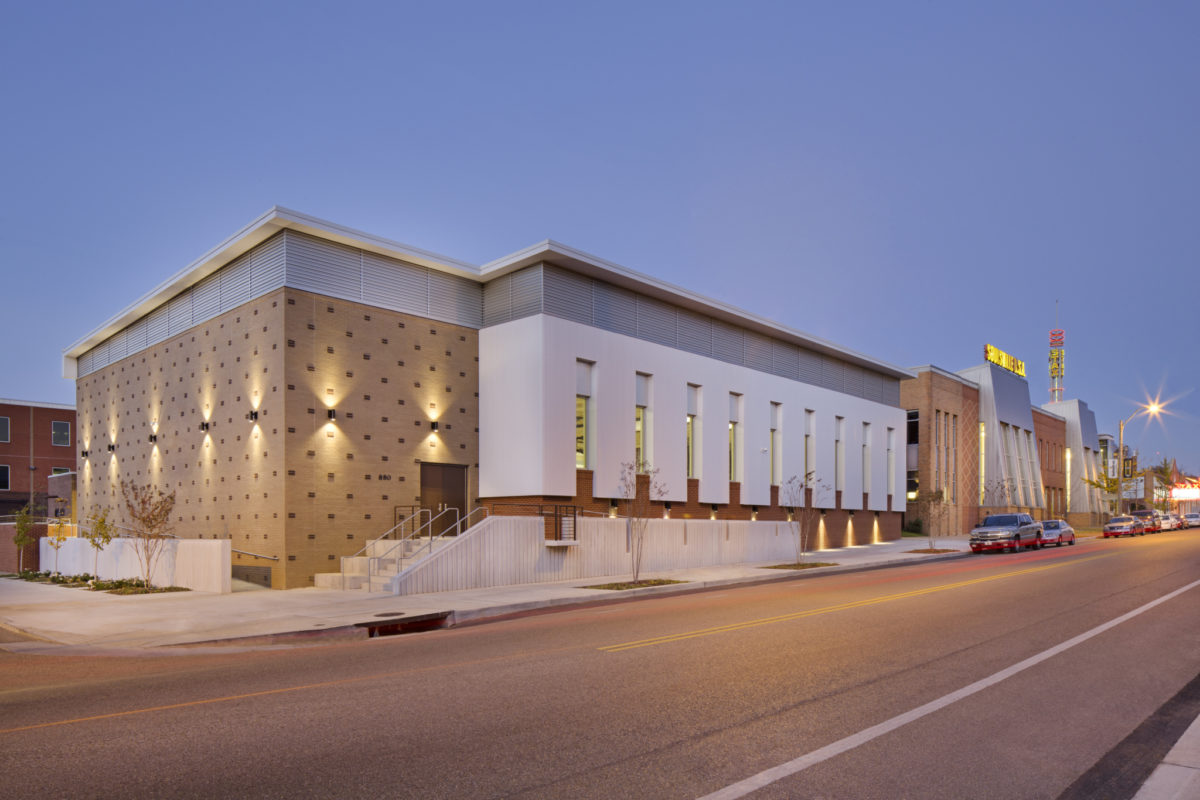
Soulsville Charter School
The building is a one story, 22,000 sf multipurpose gymnasium with interior mezzanine spaces that doubles as a tornado safe storm shelter with an estimated occupancy of 1,600. The structure was designed according to the FEMA 361 requirements, and is a hardened building designed to withstand the wind gusts of up to 250 mph from an EF-5 tornado.
The taller portion of the building consists of shallow spread footings, pre-stressed concrete bearing walls, and long span steel joists supporting a cast-in-place concrete roof deck. The shorter portion of the building consists of shallow spread footings, reinforced CMU, and long span steel joists supporting a cast-in-place concrete roof deck. Architectural features where designed as “sacrificial” elements in the event of a tornado.
CSA’s role in the project was to provide design development and construction documents to meet all requirements recommended through governing standards for storm shelters. The weight of the building added to the challenge of designing for lateral forces because the building is located in seismic design category D. Despite the fact that the building is designed for a direct hit from a tornado, lateral design of the bearing walls was governed by seismic forces.
Additional information below was essential in our design efforts:
• Design wind speed is 250 mph (as opposed to the normal 90 mph).
• Roof must withstand approximately 250 psf - 300 psf, requiring double tee precast concrete elements to meet the span.
• Walls must withstand approximately 165 psf – 200 psf design wind load.
• Walls will be 12” insulated precast panels or poured-in-place concrete walls. These walls were designed to meet the requirement to provide the required missile impact resistance and to resist out-of-plane wind pressures.
• Design is predicated upon a solid box perimeter being maintained during the event. For a tornado, a 2 hour event is assumed.
• All openings into the shelter area must resist prescribed loadings roughly equivalent to blast loadings in blast prone facilities (embassy’s, government buildings, etc). This will include any
doors that are installed to create the shelter envelope. Typically, doors will be some type of steel plate material with steel frames and special connections to the CMU walls.
• Minimum 5 sf floor space required per expected shelter occupant.
-
$5,000,000
Budget
-
22,000
Square Feet
-
2011
Construction Completed


