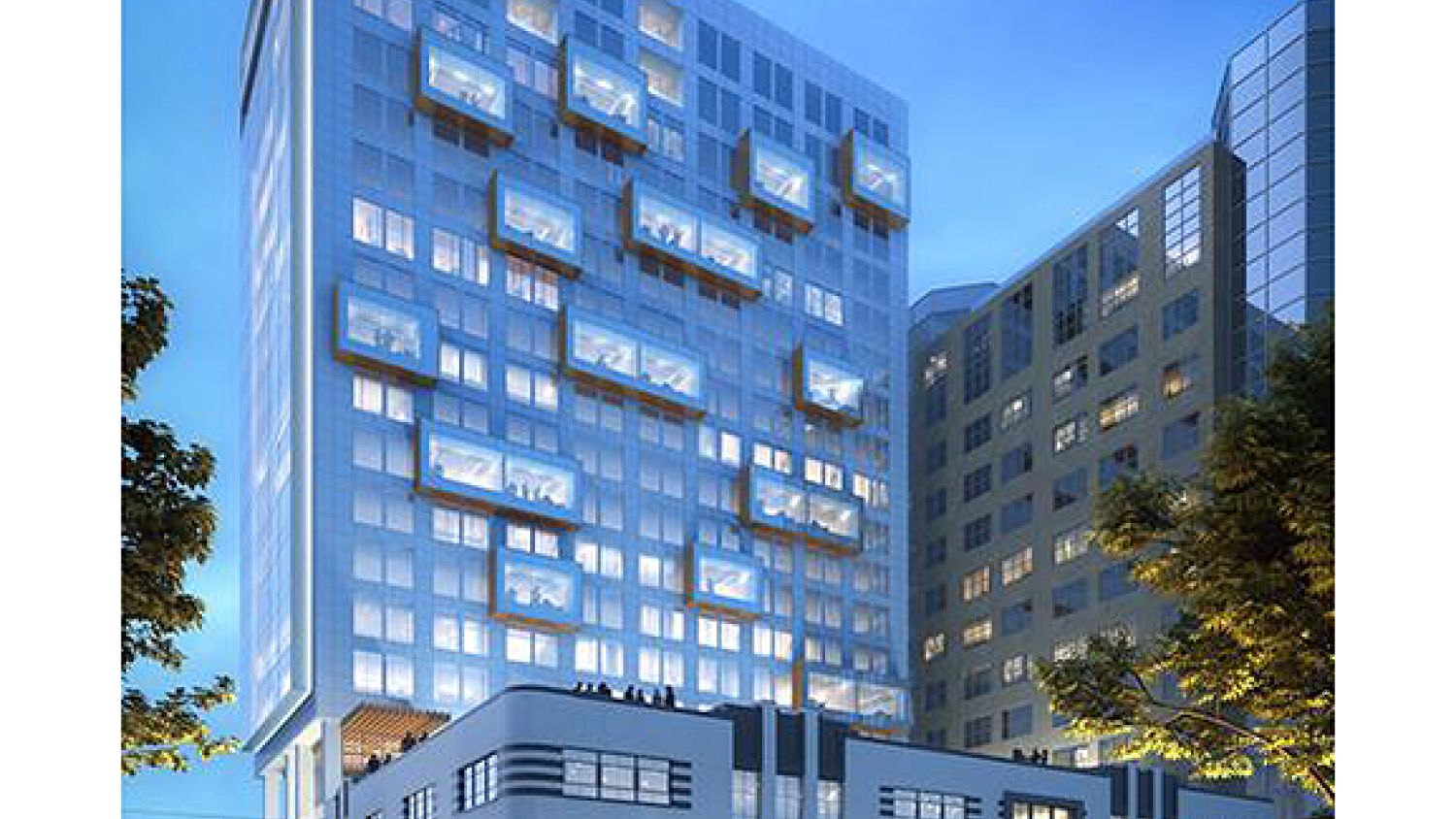
News
Dream Hotel
CSA is so excited to be a part of the “Dream Hotel” Team!
“The project proposes preserving the existing three-story building built in 1949, with a 15-floor tower on top. Amenities within the overall, 175,000-square-foot building would include a three-meal restaurant and coffee shop, a ‘signature’ restaurant, lobby bar, and ‘large’ pool deck with terrace bar and lounge.
The architectural plans specify 23 levels in total, including basement levels, a ballroom floor, and pool deck. There are 11 guest room floors and two suite floors for the Dream Hotel, topped with the two apartment floors, on levels 18 and 19. The apartments range from 700 to 1,600 square feet.”
